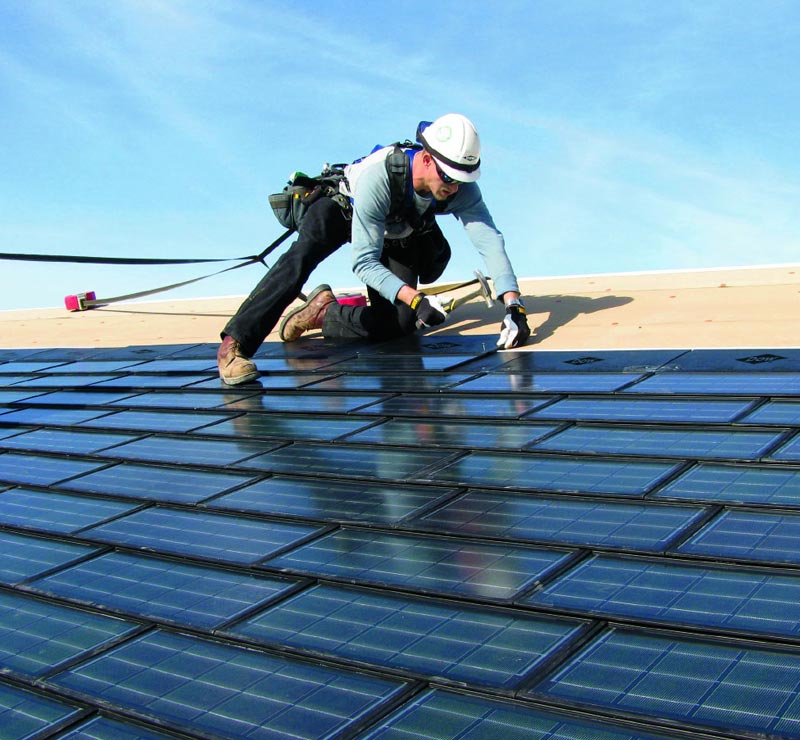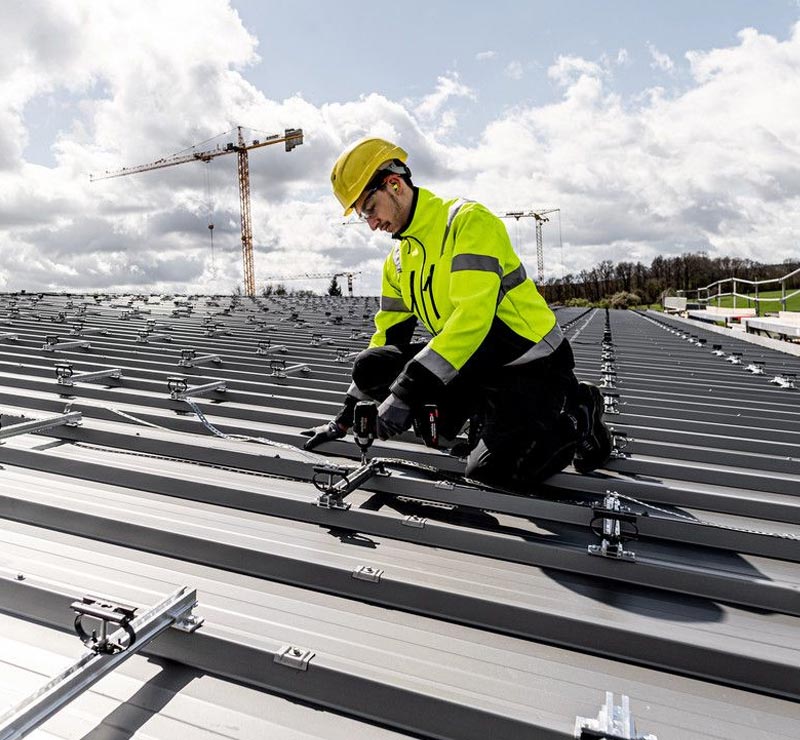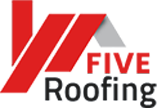You can choose from various structural layouts, depending on the specific requirements and design of the building. It is important to choose the right layout for commercial roof installation in Sunland. Here are some common types of structural layouts for commercial roofs

This is a horizontal or nearly horizontal roof with a minimal slope. Flat roofs are often used in commercial buildings due to their cost-effectiveness and ease of installation. They provide a functional space for HVAC units, solar panels, or other equipment.
Also known as a low-pitch roof, it has a slight slope to allow water drainage. Low-slope roofs are commonly found in commercial buildings and can accommodate various roofing materials, such as modified bitumen, single-ply membranes, or built-up roofing systems
This type of roof has a steeper slope, typically greater than 2:12 (2 units of vertical rise for every 12 units of horizontal run). Steep-slope roofs are often seen in commercial buildings with architectural designs or to accommodate attic space

A shed roof consists of a single slope, slanting downward from one end to the other. It is commonly used in commercial buildings where a simple and economical roof design is desired
This roof style features a double-sloped design, with the lower slope being steeper than the upper slope. Mansard roofs are popular in commercial buildings for their architectural appeal and the additional usable space they provide.
A butterfly roof has two roof surfaces that slope upward in a V-shape, creating a central valley. This unique design allows for natural light and rainwater collection, making it environmentally friendly
This roof layout consists of a series of ridges with vertical or nearly vertical glass panels or windows. Sawtooth roofs are often used in commercial buildings, such as factories or warehouses, to provide natural daylight

Click on the button and get a free estimate for the services of the best roofing contractors in Sunland
Here’s a table outlining different structural and design elements of a commercial roof along with some recommendations for each
| Structural/Design Element | Recommendations |
|---|---|
| Roofing Material | Consider factors such as durability, weather resistance, energy efficiency, and maintenance requirements. Options may include TPO, EPDM, PVC, metal, or modified bitumen. Consult with a roofing professional for the best choice based on your specific needs. |
| Roof Slope | Determine the appropriate slope based on local building codes and weather conditions. Proper slope promotes effective water drainage and prevents ponding or leaks. |
| Drainage System | Install an efficient drainage system with gutters, downspouts, and scuppers to divert water away from the roof. Regularly inspect and maintain the drainage system to prevent clogs or blockages. |
| Flashing | Use high-quality flashing materials, such as metal or PVC, and ensure proper installation around roof penetrations, edges, and transitions. Regularly inspect and maintain the flashing to prevent water intrusion. |
| Skylights and Windows | Choose skylights and windows that are energy-efficient, provide adequate natural light, and have proper sealing and insulation. Consider impact resistance in areas prone to severe weather conditions |
| Ventilation | Install proper ventilation systems to regulate temperature, reduce moisture buildup, and prevent damage to the roof and the building’s interior. Consider options like ridge vents, soffit vents, or mechanical ventilation systems. |
| Roof Access | Provide safe and secure roof access points, such as ladders, stairs, or roof hatches. Ensure compliance with relevant safety regulations and consider the frequency and purpose of access when selecting access options. |
There are several different installation methods for commercial roofs, each suited for specific roofing materials and building requirements. To know more schedule a consultation with Five Roofing. Here are some common installation methods
This method involves securing the roofing material to the roof deck using mechanical fasteners like screws or nails. It provides stability and resistance against wind uplift. It is commonly used for single-ply membranes like TPO or PVC
In this method, the roofing material fully adheres to the roof deck using adhesives or bonding agents. It offers excellent wind resistance, a uniform appearance, and enhanced waterproofing. Fully adhered installation is commonly used for EPDM (rubber) roofing systems
With this method, the roofing material is loosely laid on the roof deck and then held in place by ballast, typically gravel, pavers, or concrete blocks. The weight of the ballast provides resistance against wind uplift. Ballasted installation is often used for single-ply membranes like EPDM or TPO.
Torch-applied installation involves heating the underside of modified bitumen membranes with an open flame torch to melt the material and adhere it to the roof deck. It provides a strong and durable bond. Proper safety precautions are essential when using this installation method.
Self-adhered installation utilizes roofing materials with a pre-applied adhesive layer. The adhesive is protected by a release liner, which is removed during installation. This method is commonly used for certain low-slope roofing materials like modified bitumen or self-adhered asphalt roll roofing
The timeframe to obtain permits for commercial roof installation in Sunland can vary depending on several factors. Generally, the permit acquisition process involves submitting the necessary documents, and plans, and paying the required fees to the local building department or permitting authority. The processing time can range from a few days to several weeks, depending on the workload of the permitting office and the complexity of the project.
The lifespan of a newly installed commercial roof can vary depending on several factors, including the type of roofing material, installation quality, maintenance practices, and environmental conditions. Here are some general estimations for the lifespan of common commercial roofing materials:
TPO (Thermoplastic Olefin): Usually lasts between 15 to 30 years, depending on thickness, installation quality, and maintenance.
EPDM (Ethylene Propylene Diene Monomer): Generally has a lifespan of 20 to 30 years, but proper maintenance can extend its longevity.
PVC (Polyvinyl Chloride): Known for its durability, PVC roofs can last 20 to 30 years or more with proper installation and maintenance.
Modified Bitumen: Typically lasts between 15 to 25 years, but it can vary based on the number of plies and the quality of installation.
Metal Roofing: Depending on the type of metal used (such as aluminum, steel, or copper), metal roofs can last 30 to 50 years or more with proper maintenance.
It’s important to note that these are general estimations, and the actual lifespan of a commercial roof may vary. Regular maintenance, inspections, and prompt repairs can significantly extend the life of the roof.
The costs associated with commercial roof installation can vary significantly depending on various factors such as the size of the roof, the type of roofing material, the complexity of the project, and the local market conditions. Here are some cost considerations related to commercial roof installation:
Roofing Material: Different roofing materials have different price points. For example, TPO and EPDM are generally more cost-effective options compared to PVC or metal roofing. The cost will also depend on the quality and brand of the chosen material.
Roof Size and Complexity: Larger roofs will require more materials and labor, thus increasing the overall cost. Additionally, roofs with complex designs, multiple levels, slopes, or unique architectural features may require additional labor and specialized installation techniques, which can affect the cost.
Roofing System Components: The cost will also include other components of the roofing system, such as insulation, underlayment, flashing, and accessories. These additional elements contribute to the overall functionality and performance of the roof.